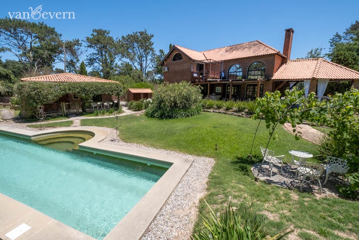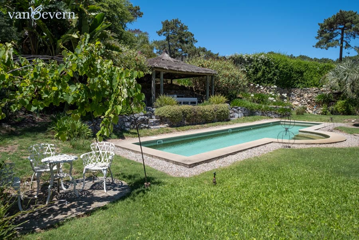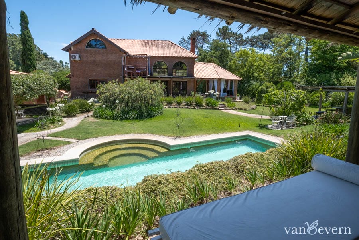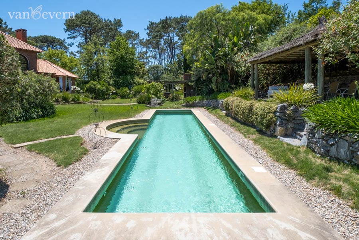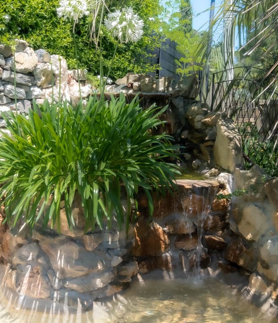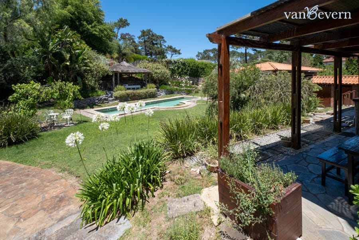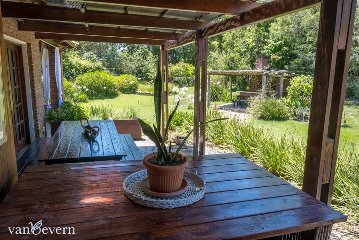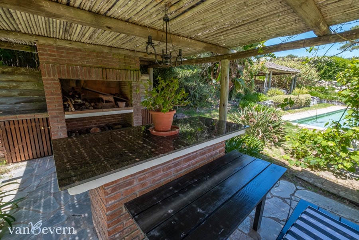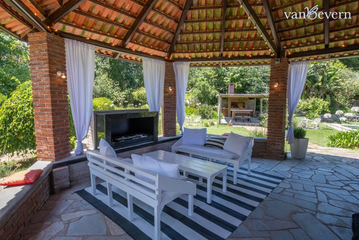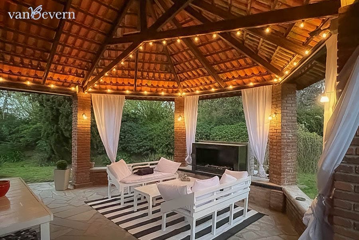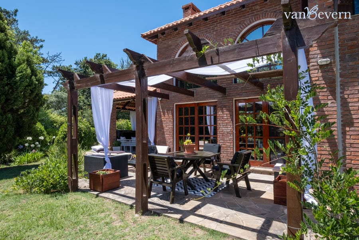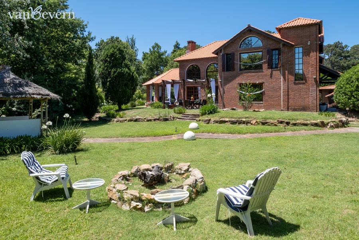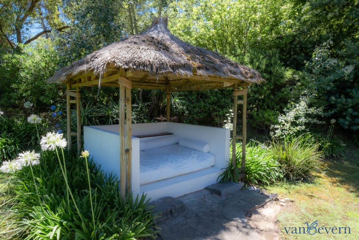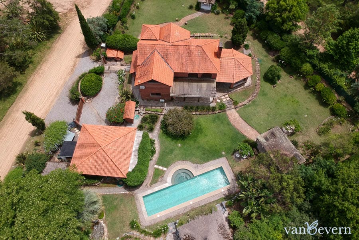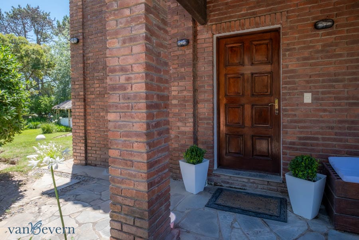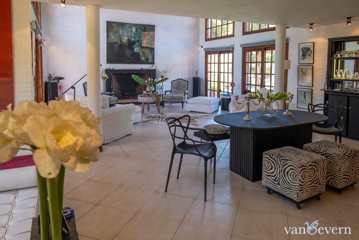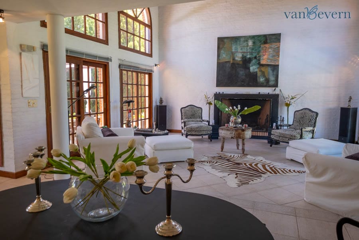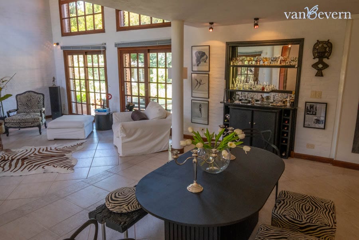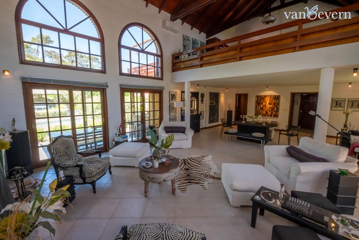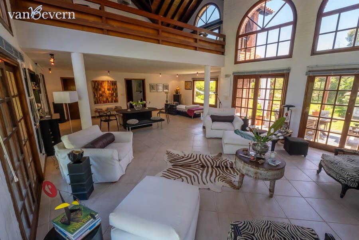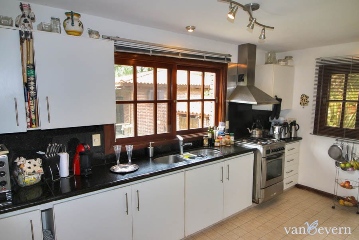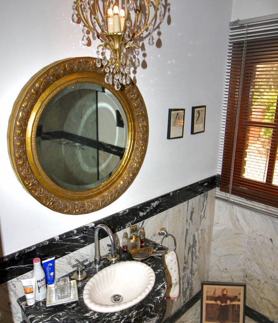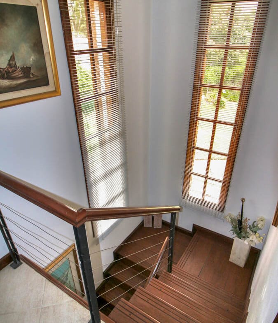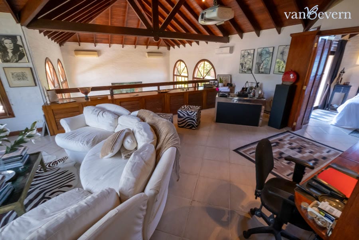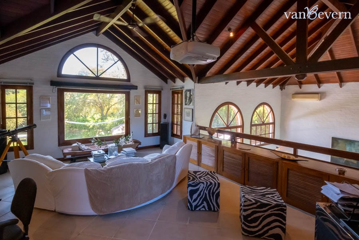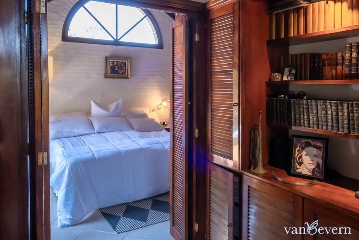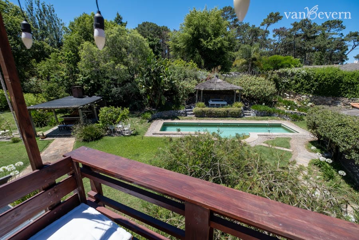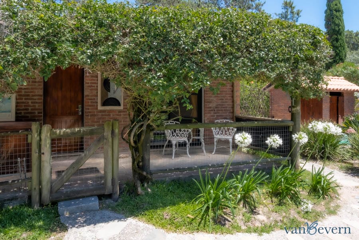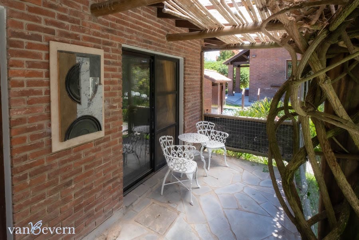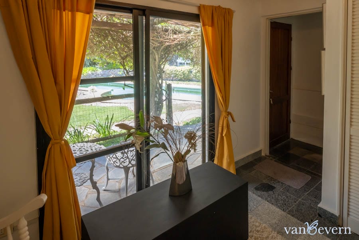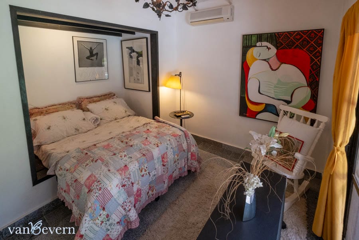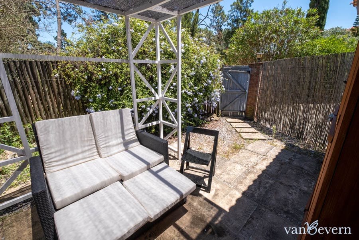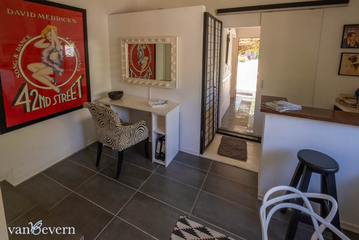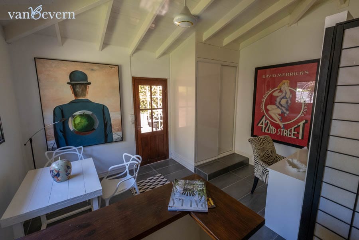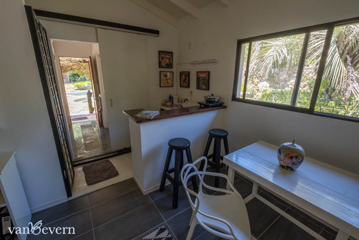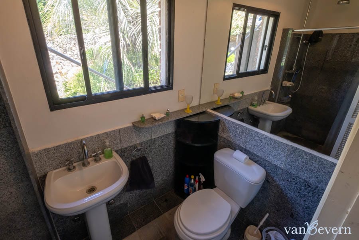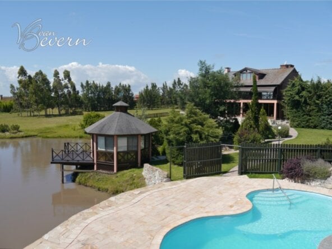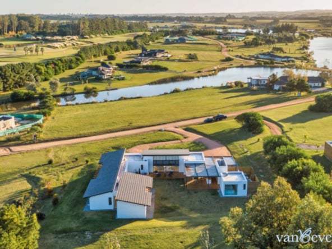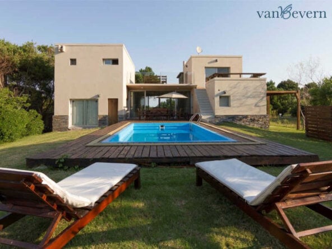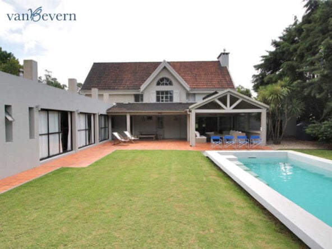Marvelous property surrounded by greenery – PBH832
Description
Built in 2004, this impressive red brick house is located at only 400 meters from the beach, surrounded by beautiful scenery in a quiet and somewhat hidden residential area, unaffected by tourism even in the high season. Also the beach between Punta Ballena and Punta del Este is never very crowded, not even in summer, so one could almost speak of a „private beach“. To the next shopping mall it’s only a few minutes by car, and the center of Punta del Este is only 10km away.
The location means an ideal combination of a quiet neighborhood within a natural green environment and a complete infrastructure close by.
The lovingly planted and well-kept garden with several trees, bushes, palm trees and flowering plants all year round really is a green treasure, an oasis. Completely bordered and protected by an overgrown embankment, it guarantees unrestricted privacy. Several places to sit down, some of them roofed, others under the open sky, invite to rest or to spend time with friends and family – depending on the suns position and the season of the year there is always just the right spot. An elegant, 13×3 meter pool provides refreshment in summer or awaits your daily swim training, and of course there are also several places to sit or to stretch out.
This property is something special not only because of its location and design, but also because of the quality of its construction and equipment. It has been built by the current owner for personal use, and not as an investment project. Thus, a lot of love and energy have been poured into it and consequently manifest themselves in quality, care and maintenance.
The house was built on a foundation that is much stronger than usual to ensure lasting stability. The double brick walls provide excellent insulation. The doors and window frames are made of lapacho hardwood, and the double glazed windows have UV protection and insulate against the heat of the sun. Italian marble was used in the bathrooms and for the mantelpiece of the fireplace.
With a usable surface of 181m2 on two floors, the houses heart is the imposing, bright and cathedralesque living area with a huge fire place and an openly adjacent dining room. Next to it is the separate and functionally equipped kitchen. The whole upper floor encompasses one suite with an ample gallery overlooking the living area, an adjacent bedroom with its own bathroom and a rooftop terrace with view to the garden. For visitors, there is a guest bathroom downstairs.
Less for a family with small children, this house is ideal for couples, although for guests or older children there is right next to the main building an independent apartment with living room and kitchenette, bedroom and bathroom, providing a lot of privacy with its roofed porch and separate entrance from the street.
Rooms: living/dining room, separate kitchen, suite with bathroom, guest bathroom; guest house with living room, kitchenette, bedroom, bathroom
Address
- Location Punta Ballena, Punta del Este
- Department Maldonado
- Area Laguna del Diario, Pinares
Details
- Property ID: PBH832
- Price: US$ 585.000
- Property Size: 2939 sqft
- Property Lot Size: 22195 sqft
- Bedrooms: 2
- Bathrooms: 2
- Construction Year: 2004
Amenities & Features
At a Glance
- 2
- 2
- 2939
- 22195
- 2004
- PBH832

