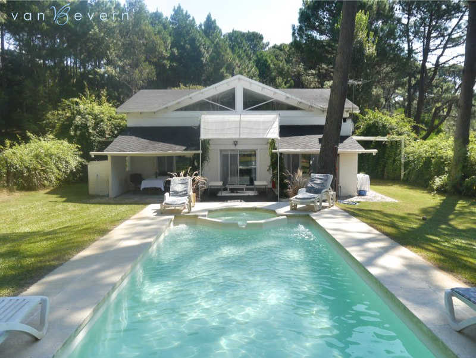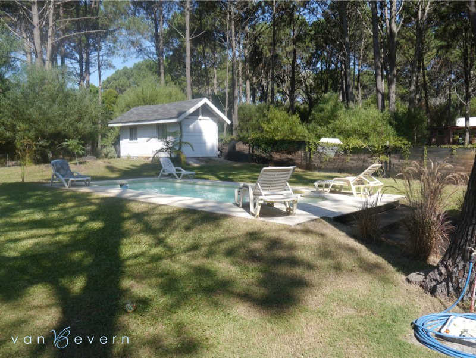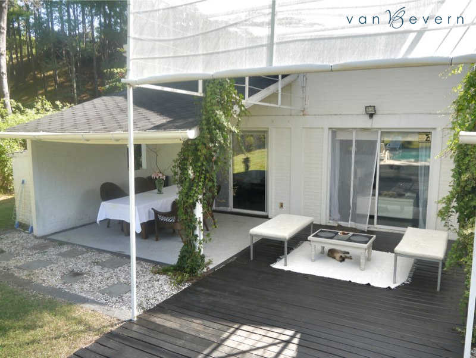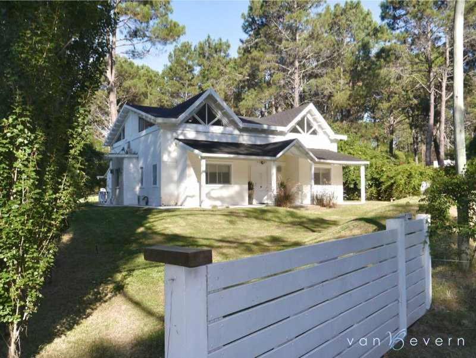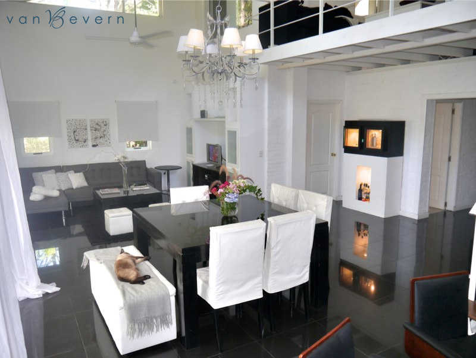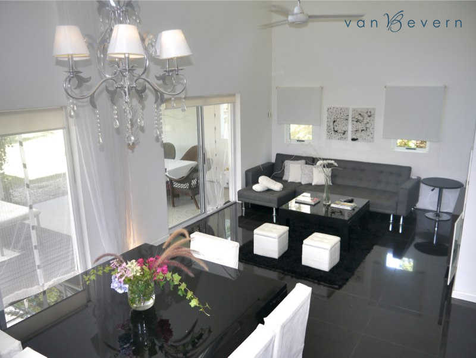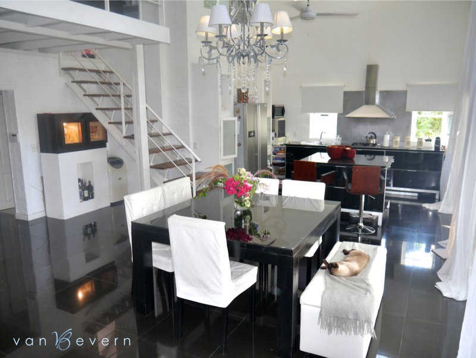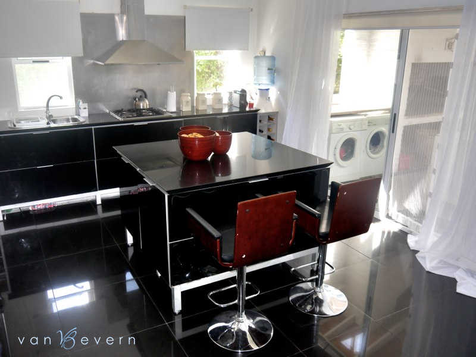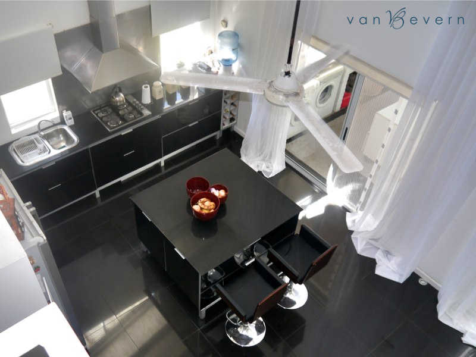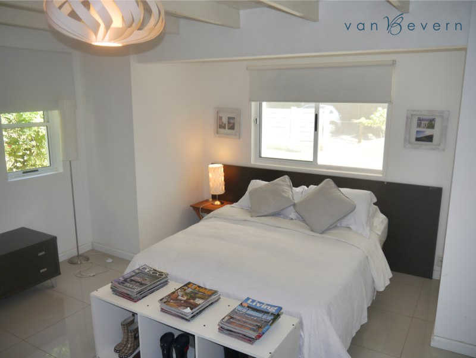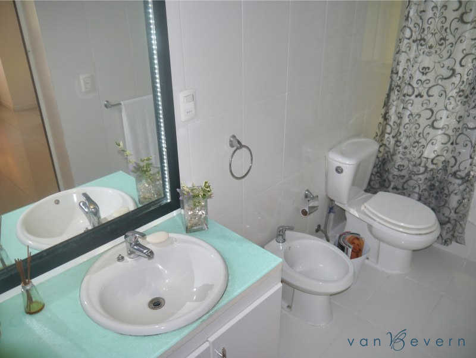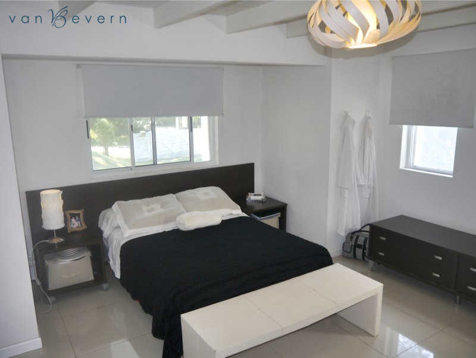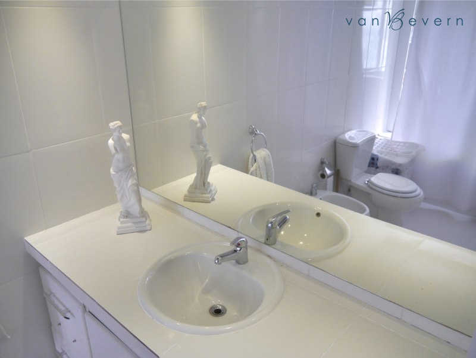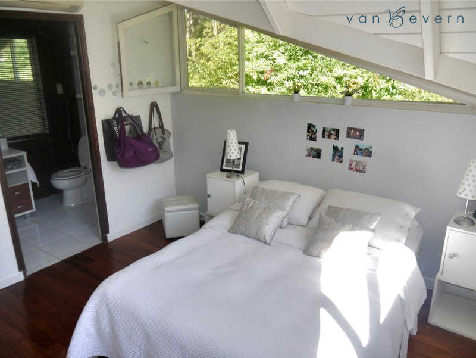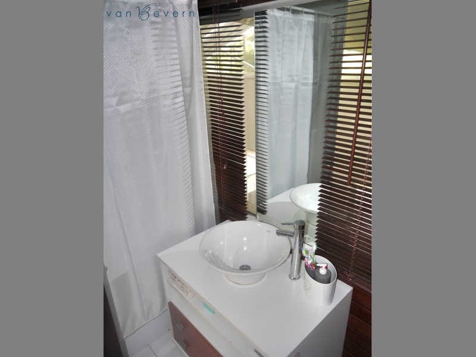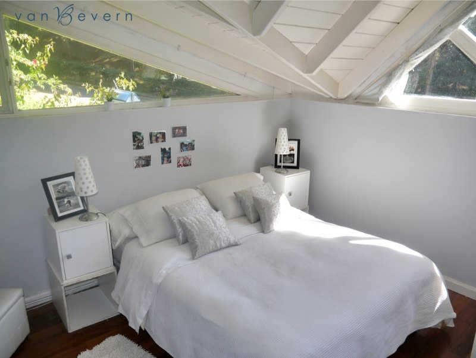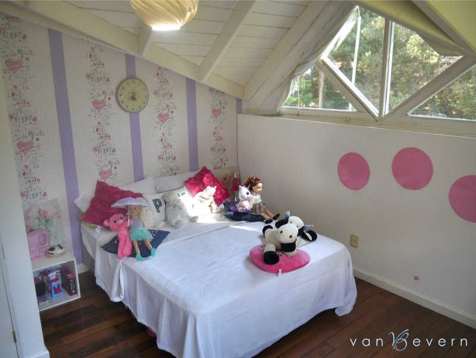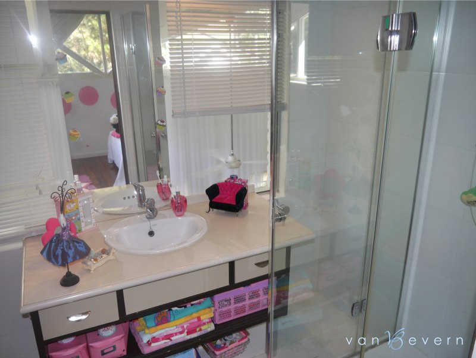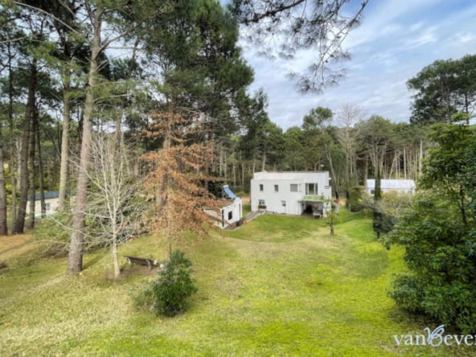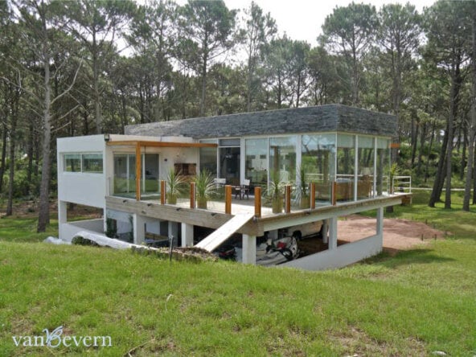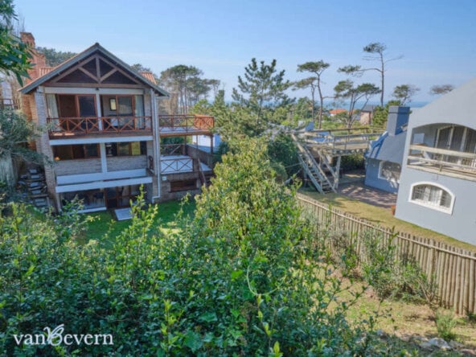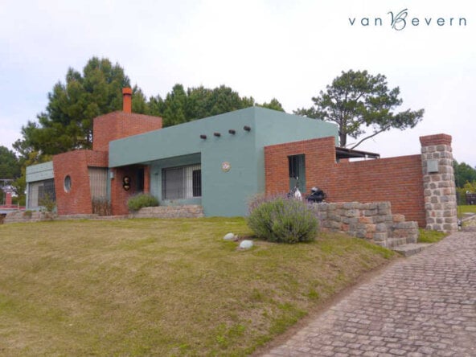House with pool on golf course at Club del Lago – PBH511
Description
Single-family detached home with view of golf course in Punta Ballena, near Punta del Este.
This bright and welcoming single-family house was built in 2007 using a combination of traditional construction and dry construction with wood panelling.
The main entrance opens onto a spacious entry hall that leads into the open-plan two-storey living/dining room with integrated kitchen. French doors open onto the terrace and garden, while large windows create a pleasant, light-filled atmosphere.
Also on the ground floor are two of the total of four bedrooms. The other two bedrooms are on the upper floor, which is reached by way of a staircase from the living room and a large open gallery that could easily be used as an office or additional living room. All four bedrooms are equipped with private bath.
Stretching across the entire width of the house facing the living/dining room is a covered terrace with a grill. A 20 x 10 feet pool with sundeck is centrally located in front of the terrace. A large garden shed offers plenty of storage space for machinery and tools.
The house is heated with electric underfloor heating, a woodstove and air conditioning units with a heating function.
The Club del Lago offers a wide range of recreational options. The golf course and the Club facilities, including 10 tennis courts, a spa, gym and large outdoor pool, as well as the beaches of Laguna del Sauce and the bay of Portezuelo, are all located nearby.
Rooms: living/dining room with American-style integrated kitchen, open gallery on upper floor, 4 bedrooms with en suite bath
Address
- Location Punta Ballena
- Department Maldonado
- Area Club del Lago
Details
- Property ID: PBH511
- Price: US$ 450.000
- Property Size: 2690 sqft
- Property Lot Size: 13455 sqft
- Bedrooms: 4
- Bathrooms: 4
- Construction Year: 2007
Amenities & Features
At a Glance
- 4
- 4
- 2690
- 13455
- 2007
- PBH511

