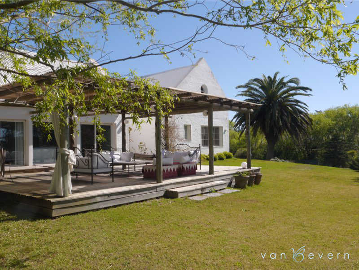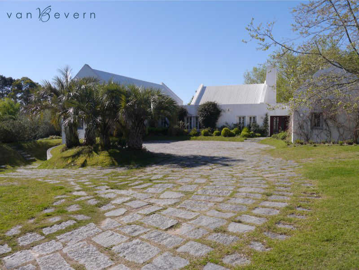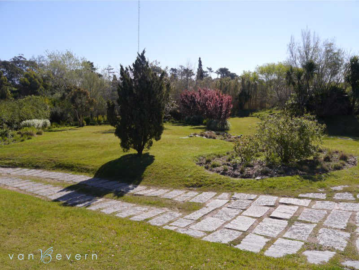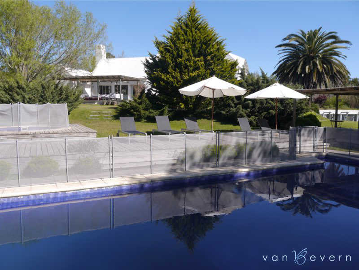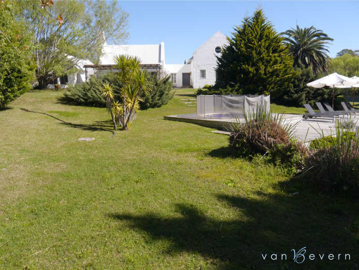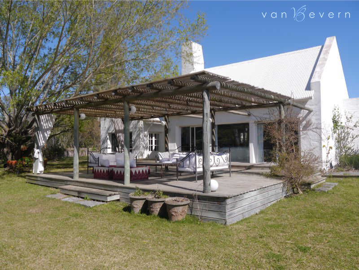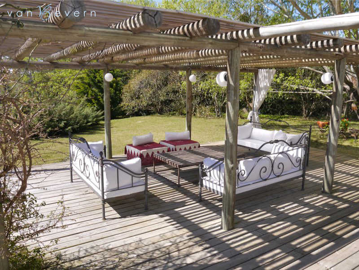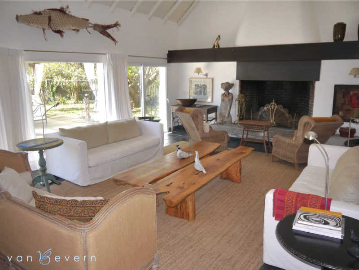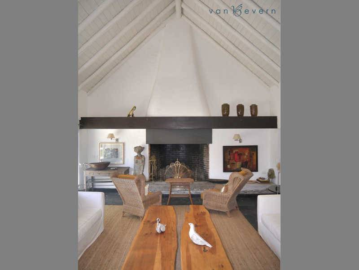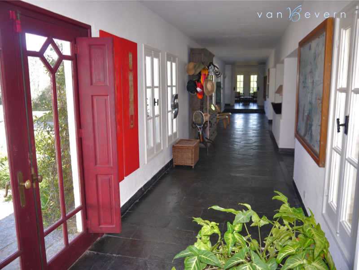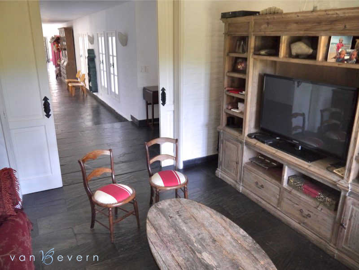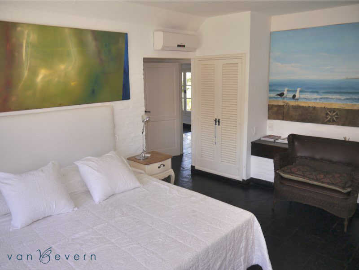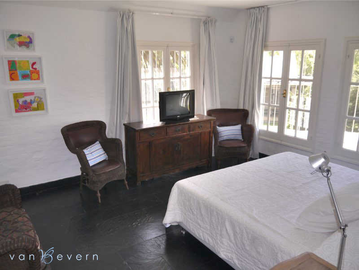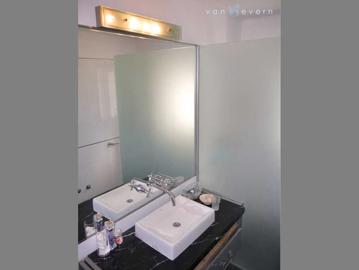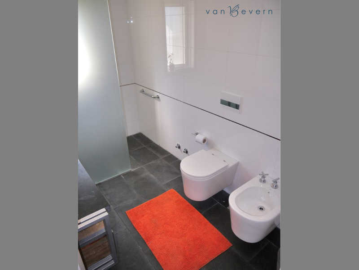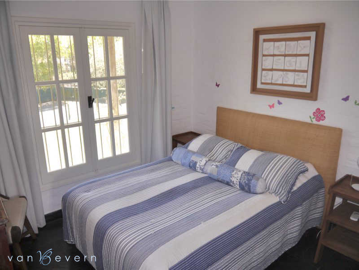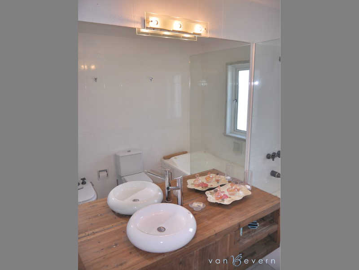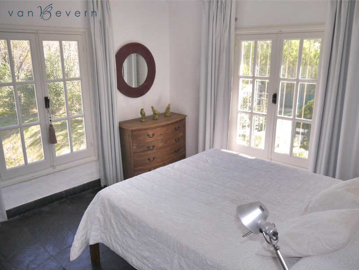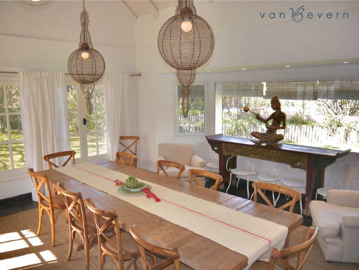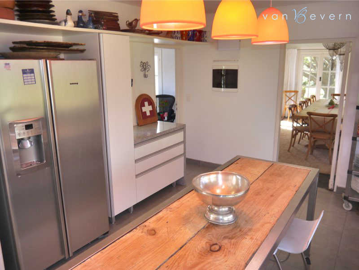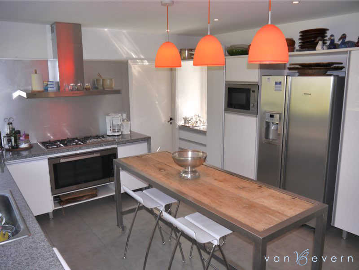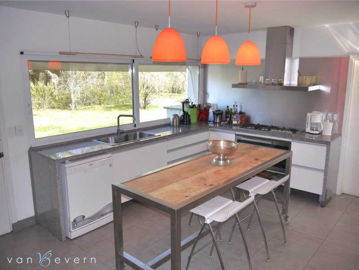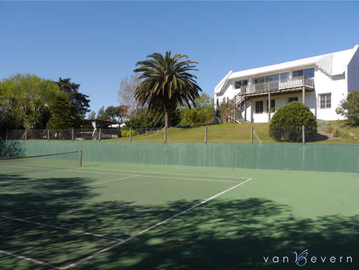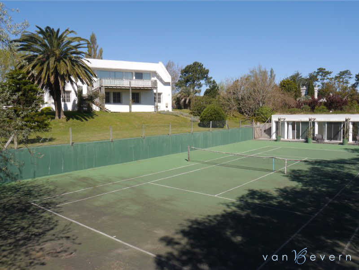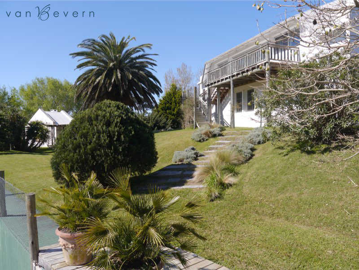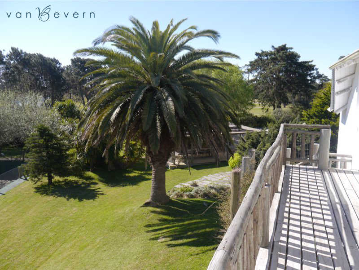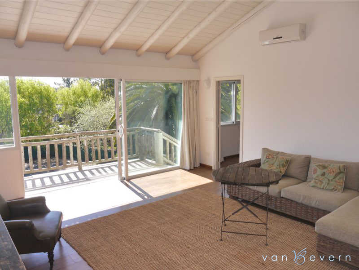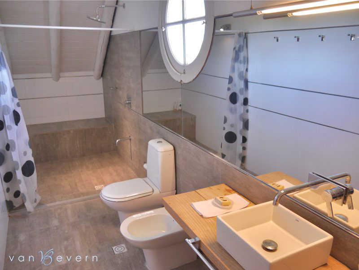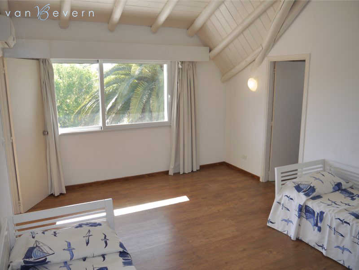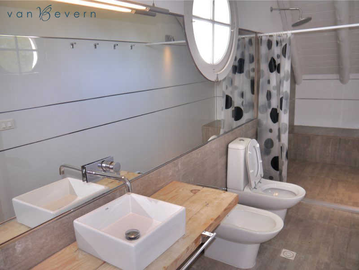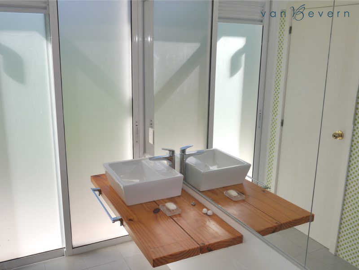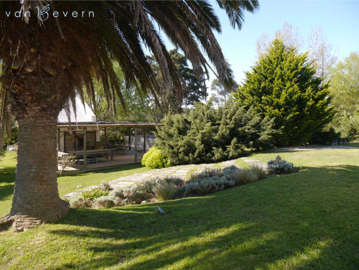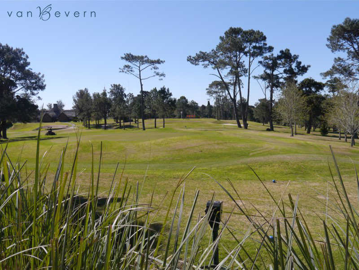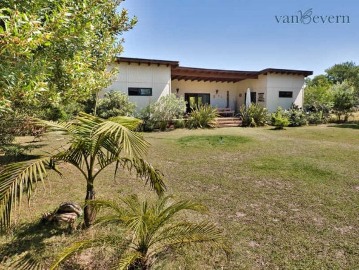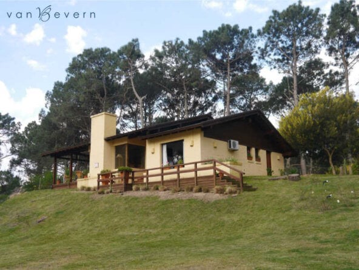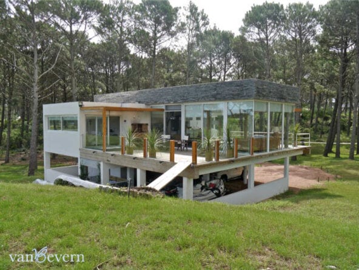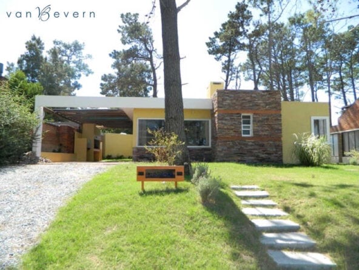Description
Country house style property, on 1.8 acres of land, adjacent to golf course in Punta del Este
This truly special property, due to its size and beautiful location overlooking the golf course, has been fully renovated, modernised and expanded in the past few years.
A paved driveway leads from the street to the main house, passing through lovely parkland. The centre of the house is a spacious living room with large fireplace; stretching across the front of it is a large wooden deck, facing north, in other words, towards the sun. To the right and left of the living room are the other rooms, laid out in two wings. On one side are the three bedrooms, two bathrooms and another living room that could be used as a reading room or office. Also on this side, on the basement level, there is a garage, connected to the house by an indoor stairway. On the other side are the dining room and separate kitchen, which open onto the rear garden, as does the living room. This wing of the house also encompasses the housekeeping area as well as two rooms with a bathroom for staff.
Above the wing with the bedrooms, with its own separate entrance from outside, there is a 1,075 sqft flat with a living room and two bedrooms, each with en suite bath. At the top of the tennis court there is another flat with a living room, kitchenette and two bedrooms, also both equipped with en suite bath.
Worth special mention are the grounds, comprising carefully tended parkland with a variety of trees, palms and shrubs. On the side facing the golf course there is a grill house with a covered wooden deck and a 40 ft x 20 ft pool with a children’s pool and wooden sundeck.
Rooms – Main house: Living room, dining room, kitchen, second living room, 3 bedrooms (1 with en suite bath), 2 bathrooms, guest toilet, 2 staff bedrooms with bathroom; First flat: Living room, 2 bedrooms with en suite bath, 2 bathrooms; Second flat: Living room with kitchenette, 2 bedrooms with en suite bath, 2 bathrooms
Address
- Location Punta del Este
- Department Maldonado
- Area Parque del Golf
Details
- Property ID: PEH638
- Price: US$ 2.000.000
- Property Size: 5683 sqft
- Property Lot Size: 1.8 acres
- Bedrooms: 7
- Bathrooms: 6
- Recent Renewal: 2015
Amenities & Features
At a Glance
- 7
- 6
- 5683
- 1.8
- PEH638

